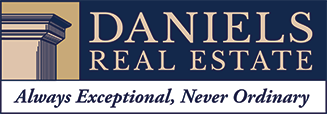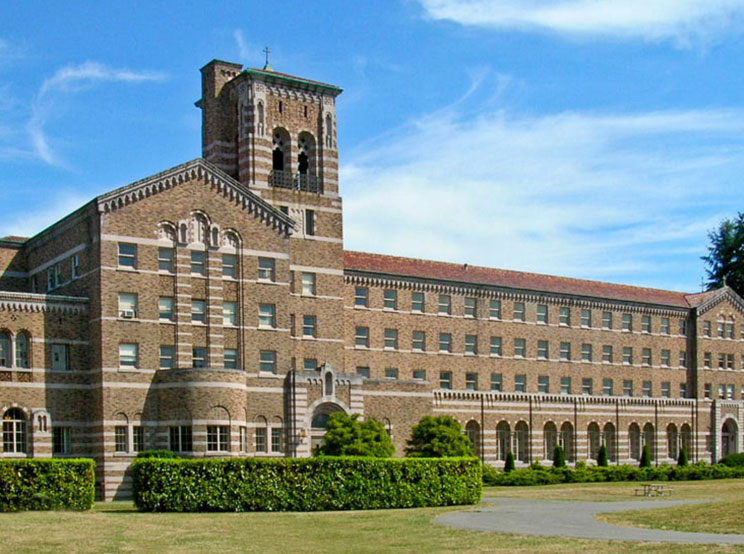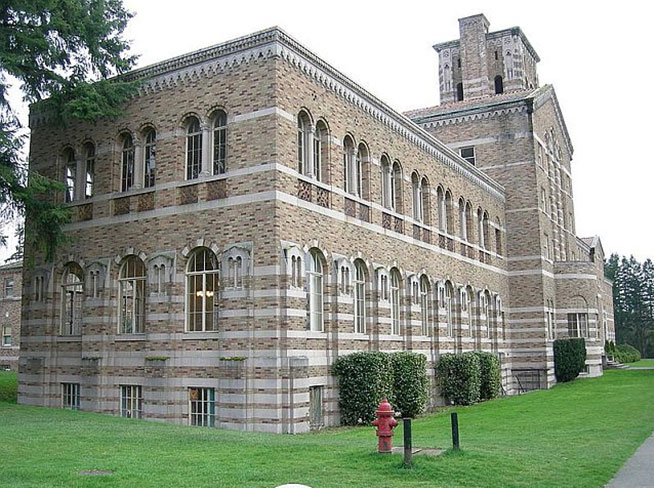Click Here to View More Photos
St. Edwards State Park Tour ondemand_video Watch
St. Edwards State Park ranger Mohammad Mostafavinassab guides us through the historic halls of what was once a seminary.
We all have places that matter to us
St. Edward State Park is certainly one of those places. It’s hard to imagine a more scenic setting or a more iconic landmark. The seminary building and its strong sense of identity is a significant part of the landscape.
Our Design Approach
Designed by the renowned architect John Graham the building is a mix and blend of Romanesque Revival architecture and Art Deco interiors. This unique combination is a curious anomaly and something that we have sought to express through color, design, and even a little whimsy.
We hope visitors will enjoy the historic authenticity in a refined and relaxed atmosphere with design influences from the intricate details of the building to the surrounding flora and fauna of St. Edward State Park.
ADAPTIVE REUSE
At Daniels Real Estate, we understand that historic preservation is about reflecting our past while inspiring our future. Our approach is thoughtful and unequaled in the Pacific Northwest. The Daniels team has won three National Preservation Awards, as well as many local and state awards for our work in historic preservation.
The preservation and renovation of the seminary building is an adaptive reuse which means that new uses are similar to the former use of spaces.
Former classrooms that look out onto the park are now flexible conference and meeting spaces.
The dining hall is now an open kitchen restaurant and lounge with indoor and outdoor seating that will feature sophisticated twists on Northwest favorites. We have added a chef’s garden, in order to include best of season ingredients. James Beard Award winning chef, Jason Wilson, will be the executive chef overseeing the restaurant and two bars.
A former barbershop for the seminary students is now a craft bar located adjacent to the ballroom which features the original deep stone hearth. The ballroom was originally the social room for the seminar students, a place where they could gather in larger groups
Two by one, former dormitory rooms were combined and are now 84 guest rooms with original windows, doors and curated wallpaper that depict architectural drawings of the building.
For more information regarding this project, please visit: https://danielsre.com/thelodgeatstedward/
We Would Love to Hear From You Please send an email
Your Feedback is important to us
Please send your comments to:
TrevinaW@danielsre.com








