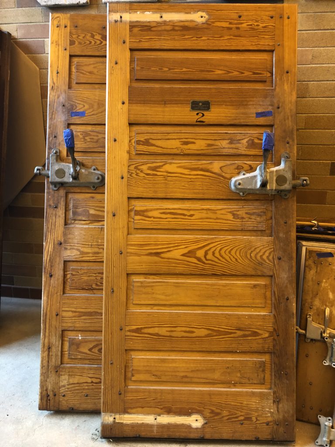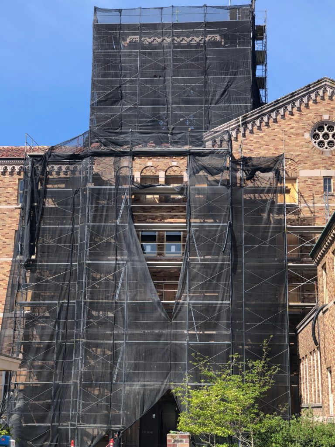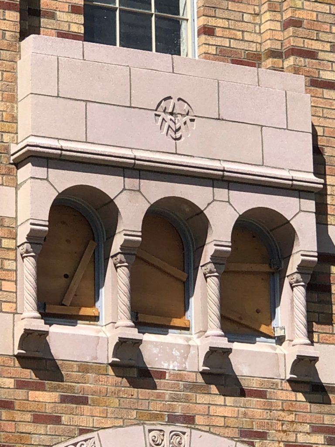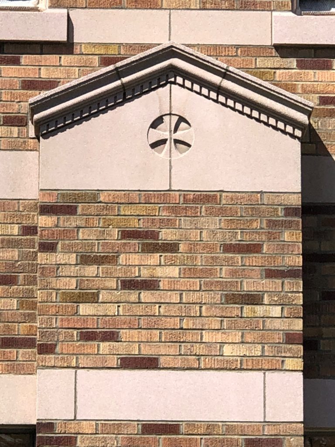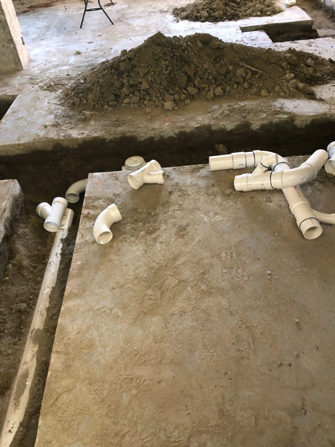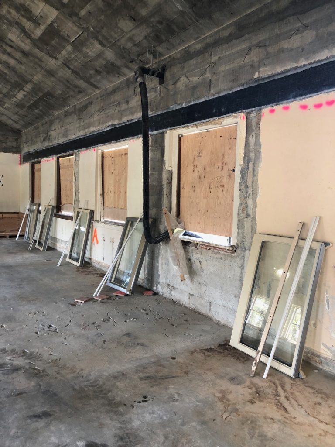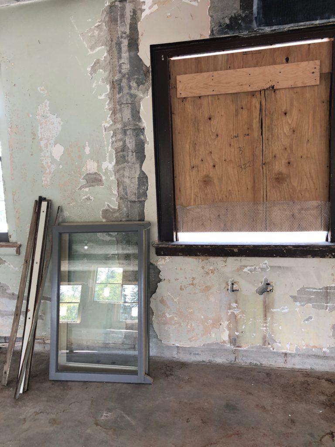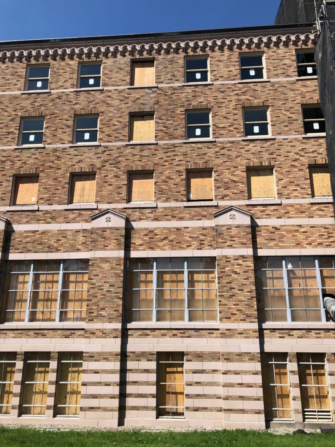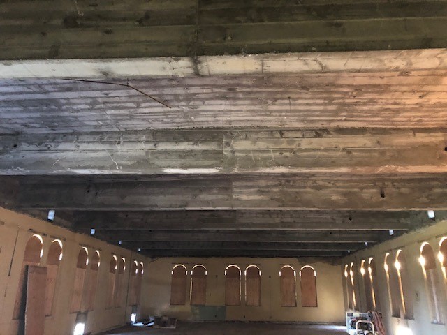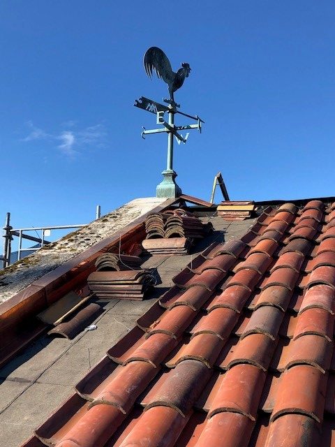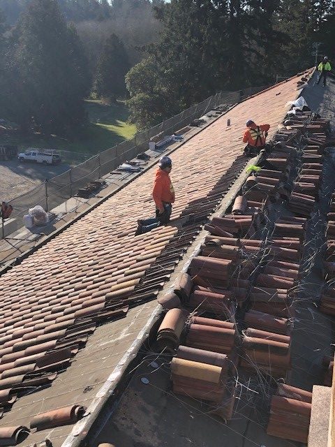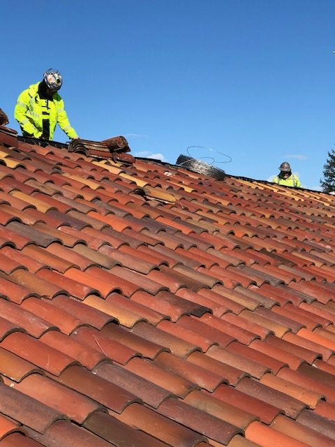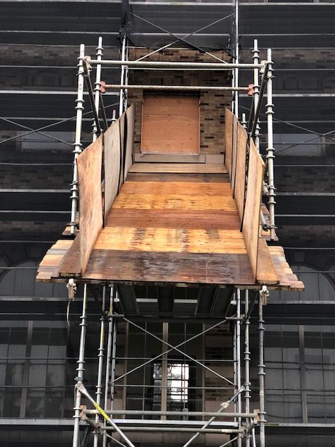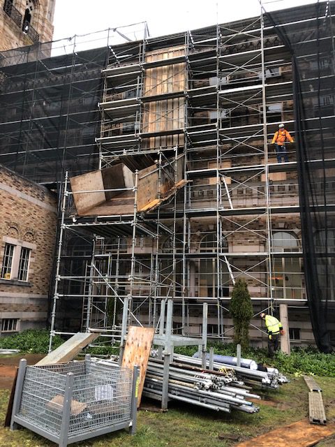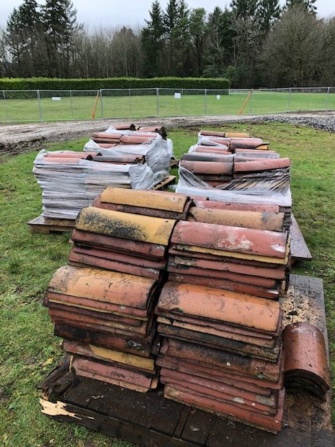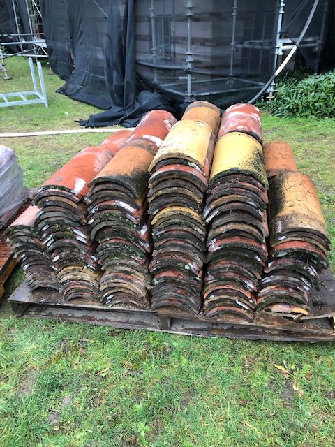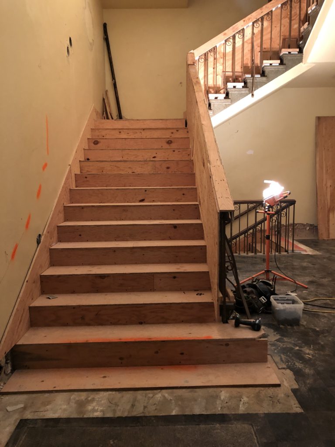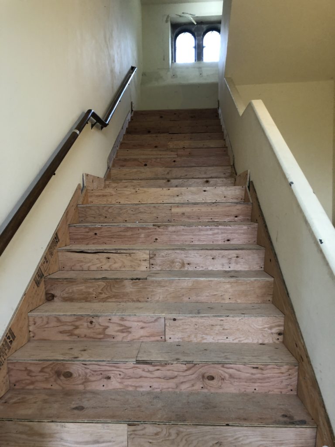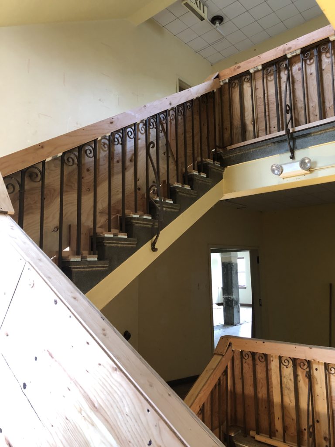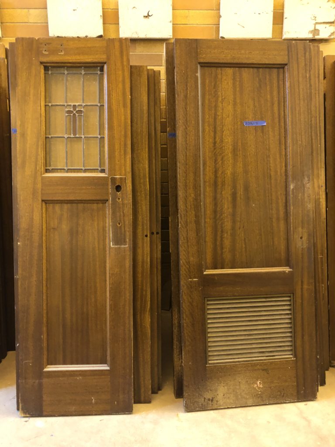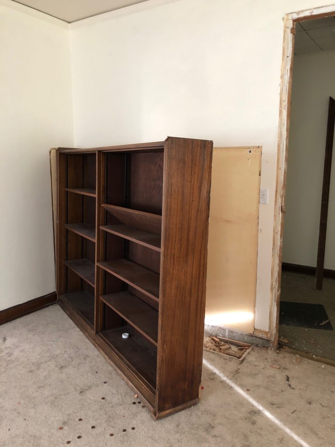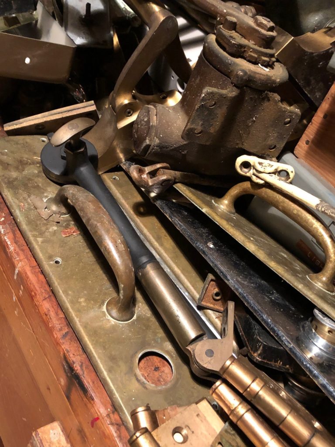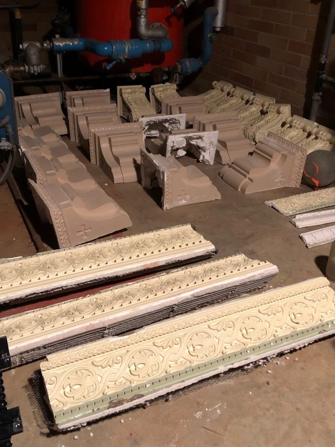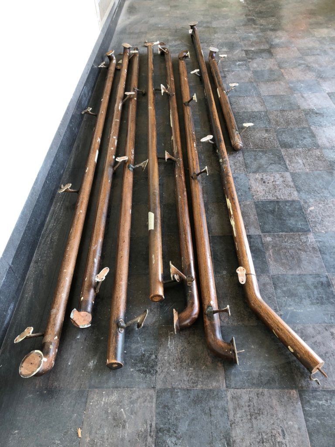Behind The Scenes
Great news, we are completing the first phase of the renovation which has included full restoration of the exterior façade, including the roof, and a careful process of getting the interior ready for its transformation into a NW lodge. Daniels Real Estate is honored to continue to partner with some of the Northwest’s finest designers and specialty artists on the restoration of the seminary building. Together, these individuals and firms are working closely to create a northwest Lodge of the highest quality and beauty.
Phase two will be much quieter as we focus on the design and build of the interior spaces. And although we will continue to provide project updates we also look forward to the official design reveal in the Fall of 2020.
Watch a video of the excellent work that our trades men and women did on the tile roof restoration. Special thank you to Wayne’s Roofing.
Watch a video of the on-going brick and stone repair work for the historic façade. Special thank you to Pioneer Masonry.
May 2019
You may have seen some new activity at the Lodge. The exterior of the Bell tower is getting ready for masonry repair and cleaning and here are some photos of exterior masonry details that have been recently cleaned and restored. Thank you to Pioneer Masonry for doing such exceptional work.
Within the Lodge we are laying new plumbing in the basement for the wellness spa and you can begin to see the newly refurbished steel and wood windows back in place. Every window was inventoried and will be placed back in its original opening. Thank you to Chosen Window and Lydig Construction for your careful work.
March 2019
Waterproofing for the roof has been completed and the original shingles are now being placed back. If you are at the park you can see the construction crews working on this intensive restoration task. In addition, abatement work is almost complete and interior demolition is ongoing. Below is a photo of the former dining hall which will be a NW inspired restaurant dedicated to locally sourced foods, with first-of-the season produce. The Lodge will have a garden south of the pool building with herbs and vegetables for the restaurant. A more casual café will carry picnic lunches and snacks for those visitors on the move.
January 2019
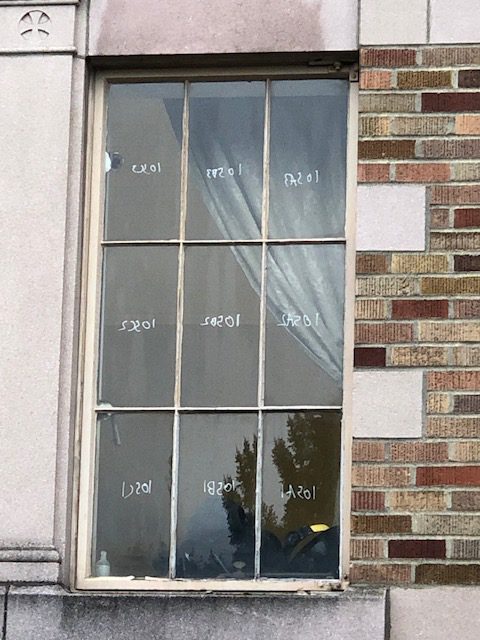
Windows are now being catalogued before removing to replace the rubbers seals which have asbestos materials. When they are sent back they will be placed in the same location. The plywood boards you see from the exterior indicate which windows have already been cataloged and removed.
Ramps have been installed on different window openings for careful debris removal.
Due to the preservation effort, the debris removal is very methodical.
Original terra cotta roof tiles are salvaged and stacked for cleaning, cataloging, and storage.
They will be reused after the new roofing system has been installed.
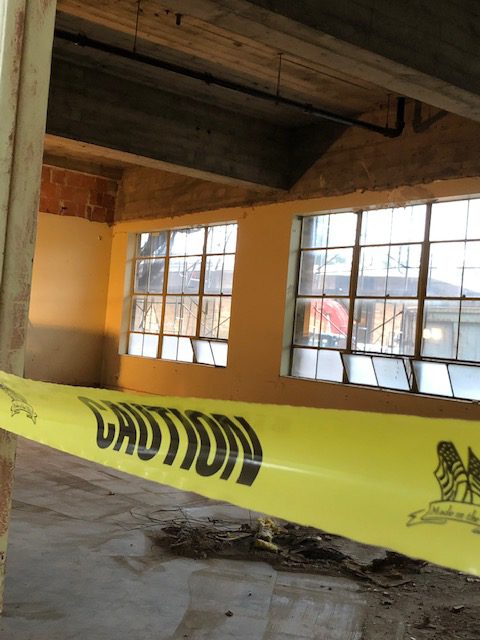
Debris has been cleared from a few spaces on the 1st floor.
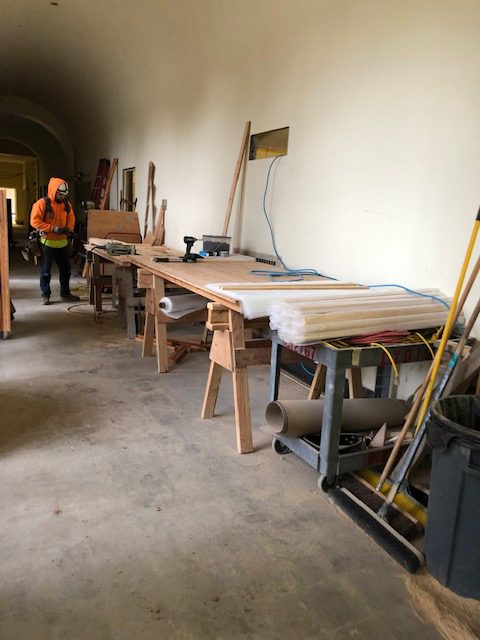
Skilled union carpenters and craftspeople have set up their stations in the 1st floor main corridor.
December 13, 2018
Crews have cut part of the waterproofing and foundation wall to create entrances from the ballroom to a future terrace deck.
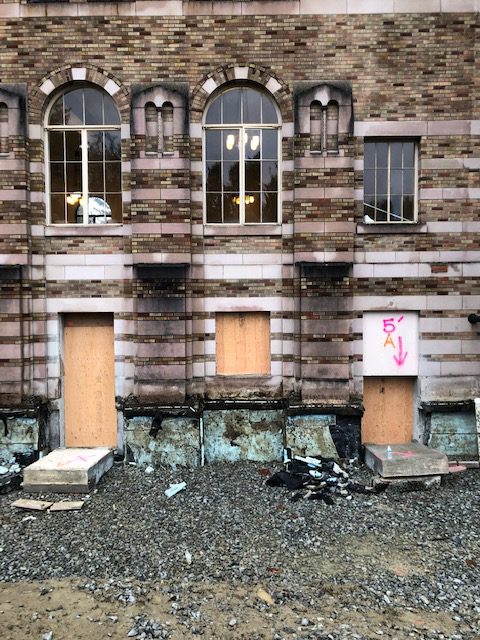
November 30, 2018
Before the restoration can begin, hours are spent by historical architects and crews going through the building to identify what can be salvaged, catalogued, restored and reused. It takes months to meticulously do this process correctly.
Protecting the stairs and bannisters that will stay in place
Salvaging and inventorying original doors and bookcases that will be reused in the Lodge
Sorting through all the original hardware and architectural elements that can be repaired and restored
